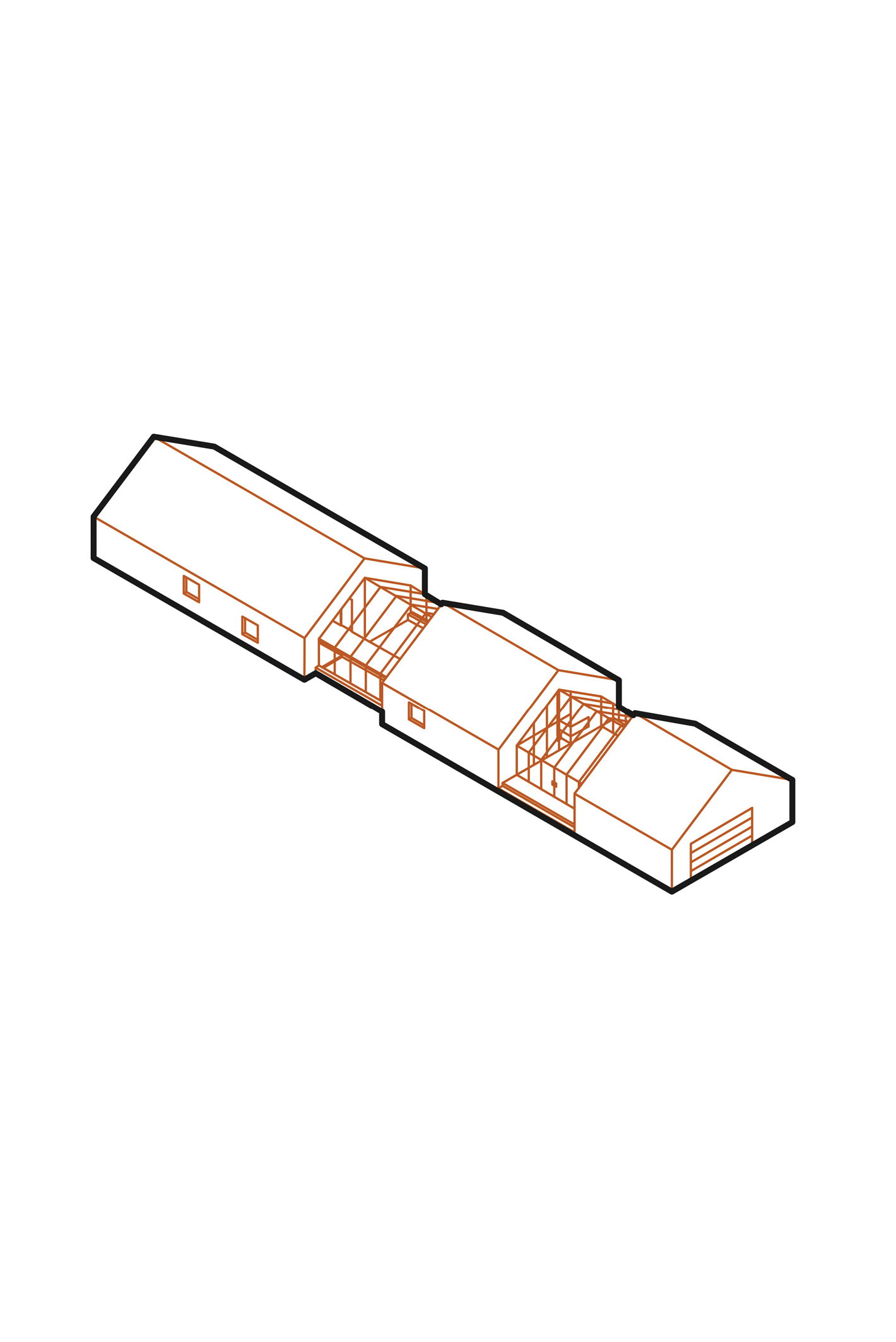
Single-family houses are found along any given American metropolitan transect. More often than not, these houses share the same typologies regardless of where in the region they are located—urban, suburban, or exurban neighborhoods. A simple real estate search in St. Louis, Missouri, for “center hall colonials,” for example, produces hundreds of results, all built in different decades over a hundred-year span, and all located as near the city limits, as in the suburban fringes and the exurban outskirts. The same pattern is true for the quintessentially suburban type, such as the McMansion, found across the region—including, perhaps unexpectedly, the city center. Additional searches for new-home construction lead to statistics of new units built to-date, signaling both the measure and index of the marketization of design. Typological imaginaries proliferating sales quantities, vs site qualities, have replaced the idea of typology as design specificity relating buildings to contexts in time and place. The values architects are trained to discover and advance, such as environmental and material integrity, aesthetics, public and private life, and memory and continuity, no longer drive design outcomes. Today’s house forms are profitable because they dislocate from site specificities. While this reality is known to most contemporary designers, few challenge the status quo. In this essay, I describe my graduate architecture studio at Washington University in St. Louis—a studio that confronted the economic systems binding design, formulating a productive update to contemporary typology for theory and practice in late capitalism.1
The disconnection of the house and its site in place and time is relatively recent. Historic types, such as the detached row-houses, found in urban St. Louis since the early 1900s—just like the New Orleans shotgun or the New York brownstone—were distinguished for their organizational pattern of rooms and elements specifically tied to siting for managing solar exposure, ventilation, privacy and publicity, service, and access.2 Even the original ranch houses, built a few decades later, were nestled into their California landscapes according to logics shared with their vernacular predecessors.3 By 1978, though, Rafael Moneo expressed an “impossibility of continuity” of typology as a “relationship between city and place, city and time,” due to fragmenting, post-modernist games architects were playing, subverting types into images.4 Since then, the predicament has only intensified. Mere compositional simulacra have replaced the continuity of real typology. Perhaps worse, architects today are no longer at the controls of the imaging subversions. If, after Moneo’s standard, the fundamental achievement of the architect is to transform a type into a single work “in accordance with a dialectical relationship with history,”5 then what now of architecture’s dislocation from the historic continuum of context, for present and future designers?
Architects in the United States today will generally agree that meaningful design discourse on continuity and type is lost in systems of new-home construction. In fact, most architects seem resigned to the idea that the profession has no power to counter such runaway, all-monetizing forces of late capitalism. Our studio project drew from two exceptions: Keith Krumwiede, in Atlas of Another America, situated the ubiquitous McMansion into new formal, fictional urbanisms, detailing both the effects and forces of commercialism usurping and paralyzing designers. His challenge for architects, to redefine the discipline by using rather than rejecting “the actionable intelligence embedded in [those commercial suburban home models],” was an early guidepost.6 Second, Kate Wagner’s deadpan McMansion Hell blogsite poses a design critique through annotated photos that are as graphically awkward as the houses she roasts. We were interested in the politically savvy format of her critique. Since the viral blog operates outside the immediate professional circles it aims to call out, it retains a popular-culture cachet with power to reach those who propagate the McMansion business model itself: the average consumer.7 Our project built from these two critical spaces—architectural discourse and its commodified reality check—to revise typology theory, resituating the relationship of architects to the privatized capital markets they rely on and often succumb to. Working collectively within a studio format and oscillating between history, analysis, and design experimentation, collaborators on the project aimed to forge a productive, discursive platform that would open more active spaces for meaningful architecture. Would it be possible to restore the integrity of a house typology tied to the long structures of site, within the rules of the system currently compromising this integrity? We needed to both appraise and question the particularities of the systems debasing type (and binding architects’ capacities). In the spirit of Peter Rowe’s appraisal of suburban middle landscape typologies in all forms—good, bad, or ugly—our project first collected then cataloged and theorized the range of single-family house forms that define, and are defined by, the political economy.8 Many types repeated, even though they were sampled from three distinct urban, suburban, and exurban9 neighborhoods located along a sixty-mile urban-to-rural transect in St. Louis10 (Figure 1). It became clear that, if the project aimed to reclaim the house’s typological specificity, typology’s site continuum first had to be resituated in an expanded definition of place and time—an economic place and time: the market.
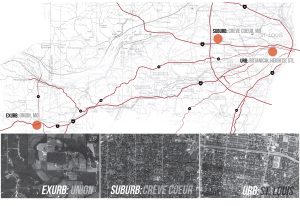 Figure 1.
Figure 1.
Resituating Typology
Before we could address the market, it was necessary to dismantle the architecture students’ inherited assumptions that limited the definition of typology to buildings. We therefore bridged to urban design to use Anne Vernez Moudon’s open concept of typomorphology, applicable in all kinds of sites (from traditional cities to suburbs) and changing over time.11 Her term provides an explicitly inclusive notion of type, referring beyond buildings to all formally ordered structures and spaces of the built environment, including parcels, blocks, and streets.12 Students saw their three regional sites now as site types with distinct formal logics found not only in buildings but also in the urban features organizing the buildings.
With an expanded foundation of typology to work with, how then would we move typology’s place and time from a physical-temporal connotation into an expanded, physical-temporal-economic conceptualization? Because buyers’ preferences are usually based on how they want to live, not necessarily on what they want to live in, we needed yet another conceptualization of type. Here, we drew from architectural historian Peter Carl’s definition that pivots from formal typology as an organization of spaces, toward use patterns as “typicality.”13 His shift from typological forms to typical uses captures the habitual behavior patterns of living in a house as typologically defining. Carl’s conceptualization of typical praxis as an alternate to typological form allowed us to similarly embrace home buyers’ lifestyles (and later their stuff and other details about their preferences) into an expanded working definition of the typology of place, time, and market profile. Incidentally, this absorption of the physical into the habitual also served as an early signal of how a reclaimed, resituated typology might intentionally complicate capitalism’s dominant exchange value metric with renewed focus on use values.14
Our working model redefined typology as an open construct that could be all of the above when situated in the place and time of the political economy: stable and flexible, repeating and inventive, architectural and urban, historic and contemporary, formal and habitual. This openness would allow us later to invent new types as building form, property pattern, user, or market preference and habits—all elements now understood as constitutive of context (and architecture).
Early Findings
Across the three St. Louis site types, the general block and parcel morphologies differed, as did the living habits, buyer profiles and preferences (along with the ecological footprints), and the various stuff most likely to be owned by typical residents in each place. Tall, rectilinear houses tightly arrayed along long east–west-oriented blocks characterized the oldest, urban site. These houses were constructed before the invention of air conditioning, so they were sensibly oriented north–south to channel southerly summer winds through their lengths while minimizing taxable frontage. Most also had porches for semi-public interaction with the social life of the street, and garages for service from a back alley (Figure 2).
The suburban site had several typological imaginaries, including the medium-density, hyper-gabled, garage-fronted McMansions, or ranches and colonials, on larger lots with varying orientations along curvilinear blocks. These houses reflected an inversion of the older, urban models, since most had only symbolic front stoops, favoring large rear decks for more private socialization away from the street. Floor plans revealed haphazard window and room alignments, reinforcing the reliance on air-conditioning over natural wind and solar site systems. The exurban site had the largest and most irregularly shaped tracts of rolling open land, with sparsely dotted homes of all varieties, depending on when they were built. The homes were set far back from the road, and many included barns or sheds, although most properties were too small to feasibly farm by today’s standards (Figure 3). While the exurban site appeared bucolic, other rather intense, hidden systems still ordered the landscape, such as underground oil and gas pipelines.
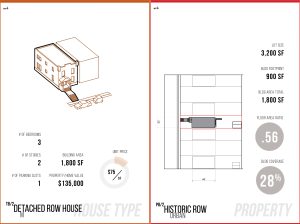 Figure 2.
Figure 2.
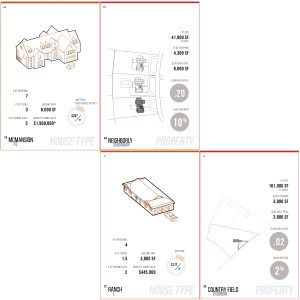
Figure 3.
Some contradictions between sites and house types were also immediately visible: the denser urban center contained areas of low-density housing—a product of deurbanization and a weak market. And as prevalent as the McMansion was in the suburbs, versions also appeared in those urban voids, regardless of the block and alley structures that worked so well with the tight, detached row-house model (Figure 4). This bizarre import is reflective of the suburban middle-class return to cities—and their lingering attachments to mansion-esque amenities, such as double-height foyers, attached garages, and eat-in kitchens. While the much older (1900s-era), detached urban row house was only found in the urban core site, the later-built colonial, ranch, and McMansion dwellings repeated on all sites: urban, suburban, and exurban. We found that the more recent the construction, the less tied the house type was to its parcel or block form. These repeating types evolved and reproduced their formal logics in a manner decoupled from their property logics. With these contradictions in mind, we asked: Is property parcel form—particularly as a construct fixed by law—the more difficult element to dislocate from site region? And did these early findings mean that the architectural object had become the more susceptible structure capable of repetition and fragmentation away from the particularities of sites and toward serving or creating new markets?
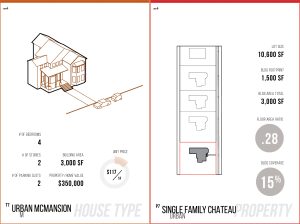 Figure 4.
Figure 4.
Typology Cards
To best study and discuss the dislocated relationships between house types and their sites, we developed “typology cards,” a live graphic format that would allow interchangeability between houses and parcels. An important decision was made to literally separate the property types from house types as distinct card sets for each site area. By decoupling the architecture from the parcel, a McMansion, for example, could be presented alongside its attendant property as a set; or, collections of McMansions could be culled from across the different regional sites. This made evident the shallow uniformity of the newer house types while revealing a relative consistency—site specificity—of parcel types within the typomorphology of each region (Figures 5 and 6). Qualitative features or aesthetic tactics shared by common types were easier to see when grouped and regrouped.
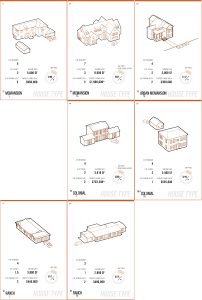 Figure 5.
Figure 5.
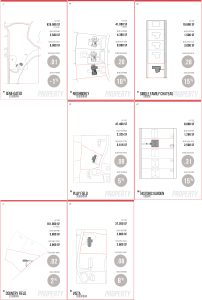 Figure 6.
Figure 6.
To the house and property typology card sets, we then added cards for types of people, categorizing consumer home buyers as developers do—using Esri’s geodemographic Tapestry Market Segmentation of US “lifemode” groups and their buying preferences.15 The lifemode groups presented potential buyers according to their shared preferences, incomes, and positions in life, such as “empty nesters” or “soccer moms” (Figure 7). Surprisingly, most architecture students didn’t know about this tapestry, despite its heavy influence on real estate development and home construction. A typological understanding of people was thus key to connecting the architectural and property forms with the consumerist lifestyle patterns shaping them (or being shaped by them). And with different lifestyles came predictable sets of stuff connected to maintaining those lifestyles, such as two cars for professional, dual-income households living in suburbs without public transit options; bicycles for commuting in urban areas or for recreation in the exurbs; various pets and domesticated animals such as chickens or horses, musical instruments, sports gear, and lawn-and home-maintenance equipment, depending on available space or the size of the lot needing care, and other factors. To acknowledge the role of these variables on form, additional sets of cards were created for vehicles, animals, and accessories (Figure 8). Clearly, large-property equipment, such as riding lawnmowers, leaf blowers, and ATVs, requires greater storage space than rakes and snow shovels do. But this assumption must also be balanced with the likelihood that, at certain thresholds of residents’ income levels and professional status, yard and housework are hired out. While repeating house typologies revealed a lack of sensitivity between architectural objects and their sites of built and natural systems, a new connection was evident now between houses and their regional sites as buying markets, influenced by the accessories and spatial needs that different lifestyles and site constraints demanded.
 Figure 7
Figure 7
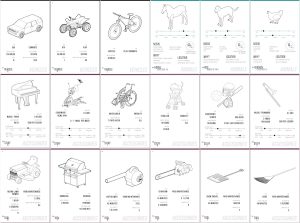 Figure 8.
Figure 8.
To further hone what house types, sites, and lifestyles might mean to design, an ecological carbon footprint card set was created (Figure 9). Assessments revealed how wealthy lifestyles lived in the suburbs or exurbs resulted in great personal benefits due to access to healthy food, exercise, and open space. But these personal benefits came at a collective cost to the environment and future generations in the form of a footprint equaling 116 carbon tons per year per household, produced by greater emissions from longer commutes, more vehicles, and water-and energy-intensive yards and homes, among other factors. Conversely, a frugal, low-income lifestyle lived in the urban context with smaller commutes and lower amounts of water usage, produced an average of twenty-two carbon tons per year per household. This lower footprint proved collectively beneficial to the environment, but with personal costs to low-income families who eat cheaper (i.e., more processed) food, breathe dirtier air, and play in smaller yards. These cost-benefit metrics helped us understand how current typologies actively maintain or fragment relationships with quality via the lifestyles and footprints they reproduce. From this set, we could project more balanced carbon footprints for new designs, in which all the contributing variables—house, parcel, user, and lifestyle types—could be shaped against this sustainability metric.
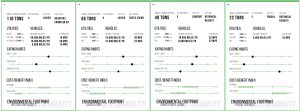 Figure 9.
Figure 9.
Control Type
Against the backdrop of our cookie-cutter home collections, we also zeroed in on the mobile home as an epitome of standardized, mass-produced living units for the consumer market. The mobile home served as a control type: Since the homes themselves are not just typologically similar but also dimensionally exact across the different sites, any subtle differences in their arrangement relative to each other and to the road became more noticeably pronounced (Figure 10). Lot size and pattern impacted the general density, orientation, and aggregation of the architectural objects, all design features that could be maximized to better mediate values for living—such as the relative sense of enclosure/exposure and the distribution of privacy, sunlight, connections to green space, or the social life of the street—even when the architectural form itself remained fixed. Mobile homes confirmed how Moudon’s attention to the block and its “parcelization”—concerns long confined to urban designers, planners, or engineers—should matter to architects.
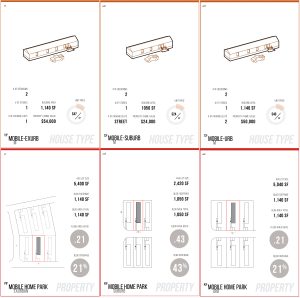 Figure 10.
Figure 10.
Advancing Type
So, what about typology? If architectural types no longer continue in relation to their formal site structures, but instead derive from politico-economic structures, a new theory of type must therefore confront the market as a component of a site’s inherent structure. Moneo’s call for formal typological innovation as “one of the architect’s greatest efforts”16 could once again emerge from this acceptance to engage—critically, but dialectically—with the forces of capital defining today’s fragmented built fabrics.
Our study with cards revealed systemic economic logics and tensions producing connections or disconnections between houses, their sites, and their buyers. This understanding empowered students to critically project new formal typologies now tied to contexts inclusive of associated buyer profiles and use patterns. Some of the new types were posited as continuations or improvements; others as pointed critiques. To the inward-focused McMansions being built in the urban core, an alternate, co-owned parcel structure was imagined. This new structure provided for a shared driveway and garage, with linked open spaces between two combined homes, for non-threatening but semi-public interactions between neighbors, in the spirit of the older, urban residential forms. This alternative model called the “combo-house” maintained the appealing amenities of the urban McMansion type, while providing more useful gradients of privacy, social interaction and flow between interior spaces and offset exterior courtyards, without compromising cost efficiencies (Figure 11). Elsewhere in the urban site, a new, four-unit “courtyard house” model was proposed to advance the historic, urban, detached, two-story duplex (which had become inflexible) to meet the needs of non-traditional owners, such as single moms or extended family members staying for different periods of time. The courtyard house offered a façade composed of louvered layers with a private but shared inner garden, efficiently enabling neighbors to help each other out, contain their children, or cross-ventilate the rooms without air conditioning (while still feeling enclosed and safe). For the emergent sharing economy, a new urban market segment of young, social-media savvy transient—the “unconventional opportunist”—was designed.
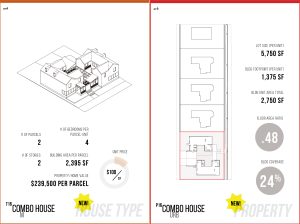 Figure 11.
Figure 11.
 Figure 12.
Figure 12.
This user fuels the design of a new “flex share rental” type, where flexibly short-or long-term low-income mini-units surround a common cooking and living space as an update of the 1970s-era face-to-face, low, paired bar buildings flanking an unclaimed, exposed entry courtyard. In the suburb, the McMansion’s all-important (and most heavily trafficked) mudroom was extended across the whole ground floor, making blatant suburbanites’ reliance on their cars and reinforcing the importance of that threshold space as one of the few areas allowed to get messy amid the otherwise sanitized, overly curated main rooms of the McMansion. The mudroom—designed to accept the stuff of real life, such as shoes, backpacks, projects, laundry, bulky storage, and sports equipment—took over as the living space, bending forms to lifestyles while still meeting market demands.
Another form, “McMansion 2.0,” was even finer tuned to its market of place and time, removing the mudroom altogether for an even more efficient car-culture model: the front door is the garage, allowing people to cross the threshold in the luxury of their car, driving right into the house. When parked inside and on display, the vehicle becomes the new central anchor of the house. It only safely works if the car is electric and free of dangerous emissions, of course (and even better, with solar panels on the house to power the car without taxing the carbon-load), thus pushing the new model toward a better overall carbon footprint while still celebrating—in fact, hyper-exaggerating—the car-centered tendencies of the market segment (Figure 12). For the denatured exurban ranch house without its working farm, a new market segment of sustainability-minded hipsters engaged in the micro-production economy (e.g., bees/honey, boutique-quality organic goods, chickens, and horses) was recruited. With this buyer in mind, the ranch form was stretched further apart, providing a new indoor/outdoor work-staging space to accommodate the new lifestyle and economy—incidentally reconnecting both house and owner to their landscape and with a better carbon footprint (Figure 13).
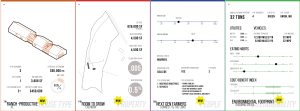 Figure 13.
Figure 13.
Another exurban ranch house adjacent to a nature trail (that is otherwise the right-of-way for a buried gas pipeline) doubles its width with an extended ATV, truck, and outdoor-equipment shed. The “pipeline ranch,” on its “pipeline trail-front” property type, was fortified against potential gas-line explosions by linear gabion walls that retain the earth while defining the entrance axis and new hearth of the house. In this updated type, a commentary was made as an extreme of site specificity in a fossil-fueled world: the new ranch, while designed specifically for its natural and infrastructural site features, only further locks its owners’ lifestyle into their dependence on oil: Site specificity results in an architecture capable of maintaining more and more (gas-fueled) equipment and vehicles (Figure 14).
Finally, in the mobile home park (any site), a counter-approach emerged, intentionally leaving the physical building of the profitable home model untouched, channeling design “capital” into a re-parcelization and regrading strategy. Small shifts in property shape, topography, and alignment radically changed the ways that residents maximize and diversify uses of their (owned) homes on (rented) parcels—with no significant net loss of units for mobile-park subdivision owners (Figure 15).
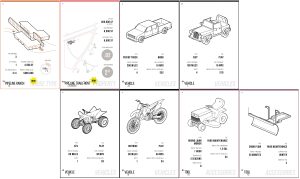 Figure 14.
Figure 14.
A New Theory (Practice) of Type
A new theory of typology re-empowers designers practicing in a built environment where land divisions, market preferences, and buyer desires define sites more than formal object legacies do. Unlike many large-scale academic studies dealing with somewhat overwhelming, wicked interdisciplinary problems (requiring major structural or political interventions for implementation) our detailed focus on the precise point of interchange between a building, its property, its residents, and the political economy presents an alternate, perhaps more achievable, model of interdisciplinary action, one stemming from the small object outward. While the early redefinition of typology required a broadening of disciplinary scope (intentionally drawing from history, urban design, planning and real estate development in addition to architecture), the ultimate design work operated at a finite spatio-financial disciplinary intersection. This detailed approach allows for a more precise understanding of how exactly buildings, sites, markets, and people articulate, a lesson generally lost in the larger complexities of interdisciplinary work more focused on what to do than on how to do it. Typology cards for the consumer age are an interactive form of representation, a novel model of interdisciplinary study, and an instrument for more meaningful professional practice and integrity.
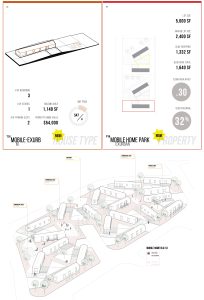
Figure 15.
Typology is a durable, if malleable, construct for designers seeking to advance form with context and meaning in the long history of the urban landscape. Generations of architects and urbanists have drawn on the typological continuum as a means of formal dialog between past and present, house and site. What about typology in late capitalism? Instead of abandoning the tradition of type under market forces producing its shallow imaginaries, our project redefines and hones applications of typology and its contexts. This update, facilitated by studio studies and cards, redirects critical design action toward the forces of consumerism by operationalizing typology theory to meet the stark realities of practice on new terms, pried directly from today’s market logics themselves.
Endnotes
Patty Heyda is an Associate Professor of Urban Design and Architecture at Washington University in St. Louis, with a courtesy appointment in American Culture Studies. Heyda studies uneven impacts of the political economy on lived space and design in American cities. Her book, Rebuilding the American City (Routledge, 2016, co-author D. Gamble), details paradigms and tensions of American urban design and planning in fifteen U.S. cities. Heyda’s Erasure Urbanism; Rebuilding and Unbuilding chapters and Ferguson Primer project (forthcoming) use drawings to spatialize political processes and power relationships articulating exclusions and dispossession in St. Louis neighborhoods. Heyda has also worked professionally for Ateliers Jean Nouvel and CKA/ NBBJ in Boston. Previously, she has taught at Harvard University and Northeastern University.
Project Credits:
Faculty lead: Patty Heyda
Project team: Pablo Diego, Yang Ding, Taylor Huston, Shannon Mallon, Yuhui Ziong, Rui Yao, Yu Yan, Sheng Yan.
How to Cite this Article: Heyda, Patty. “What About Typology? An Update for Late Capitalism,” JAE Online, September 9, 2019. http://www.jaeonline.org/articles/design-scholarship/what-about-typology.






