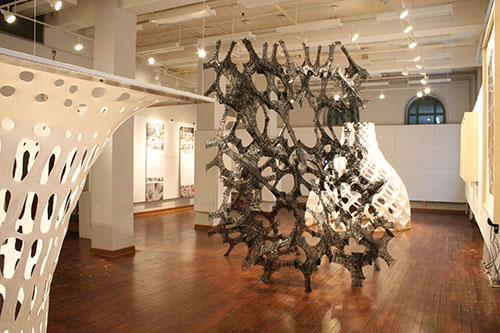January 5, 2015-January 26, 2015
McGill University School of Architecture
Glenn Wilcox and Anca Trandafirescu

As explained by the architects, Protomoments is a neologism created from the words “prototypes” and “moments.” The objects of the exhibition could be considered smaller than full-fledged architectural projects, yet they are full-scale objects, not scaled models or mock-ups or full-scale tests, but “experimental ‘intermediate’ objects—prototypes—negotiating still unstable material, manufacturing, and technological domains.” They are architectural speculations, operative, and projective. They can change or evolve in time.
c-LITH (2014), which stands for “carbon monolith,” is the largest of the three monumental pieces assembled at McGill and features an aggregation of original units of carbon fiber filaments developed by area. The overall structure appeared on the cover of Architect magazine’s R+D awards in July 2014, earning a citation for its material exploration of the potential of lightweight, high-strength material. Only three-quarters of the full structure could fit at McGill University, but the structure could actually grow even more. Coiled units of carbon fiber filament preimpregnated with epoxy resin are built by hand and then baked to become strong enough to be held in place by endplates. A video and a panel described in detail the fabrication process, which included disposable cardboard winding molds and jigs, for which cutting files were generated with a computer script, the hand spinning of the filament, kilning in an infrared heat lamp oven designed by the architects, and assembly.
The second piece in the room, Cutwork (2009–14), investigates possibilities in variable masonry blocks: eight layers of blocks smoothly transitioned moving upward, from larger to smaller, and from an oval footprint to a circular top, achieved through the possibilities of fabricating completely individual pieces with computation, using a seven-axis robot to hotwire cut foam casting molds. Although showing a variation made out of recyclable foam, the intention is to make a version out of fiber reinforced concrete. The assembly also explores the possibility of fitting glass or Plexiglas between the pieces, “the project aim[ing] to investigate both the efficiency of the system and its formal/structure/ornamental potentials.” The third object, It’s a wrap, manipulates and sculpts spaces and openings in a surface material typically used to winterize boats, a hands-on experience to control varying slots using heat torches. It is an ongoing investigation of heat tensioning PVC sheeting.
Flying Carpet (2013) was an example of the use of computer scripting in the formation of the elements of a “micro-architecture” for the Angeli Elementary School in Ann Arbor, responding to the specificity of interior site conditions, and providing the space for tutoring, small-group reading, or lounging. A script allowing for adjustments based on site conditions, or the size of the user’s body, was also employed for the fabrication itself, and wooden and steel elements were produced using computer numerical control (CNC) and water-jet cutting. Finally, TETRA/N (2010) presents a structure built out of a single detail fabricated on flat stock, becoming structural partly through a computer script based on a tetrahedral geometry, assembled from surfaces that became tridimensional elements. Changing inputs of the script can render different overall structures. “The visual effect is of a structure that is, on the one hand, highly ordered, rigorous and geometric, and on the other degenerates into near chaos, simulates organic growth.”
The exhibition illustrates the will of an architectural design practice to explore computation and different tools of digital fabrication with a very hands-on approach: “how the digital and the hand come together.” As the title conveys, the objects presented do seem to be projective: if they are not developed through traditional representation, such as projective geometry, image projections are used on walls to cut out pieces or even in the end results, when colors, images, or videos are projected onto the inflatable pieces. Furthermore, the objects themselves are projective, as they project possible uses in the future, or “seeking objects” in the architects’ definition. They are architecture speculations—projects.
How to Cite this Article: Kowal, Stephan. Review of Protomoments: The New Work of Projective Architectural Objects, organized by Glenn Wilcox and Anca Trandafirescu. McGill University School of Architecure, Montreal, QC, January 5 – 26, 2015. JAE Online. April 1, 2015. https://jaeonline.org/issue-article/protomoments/.







